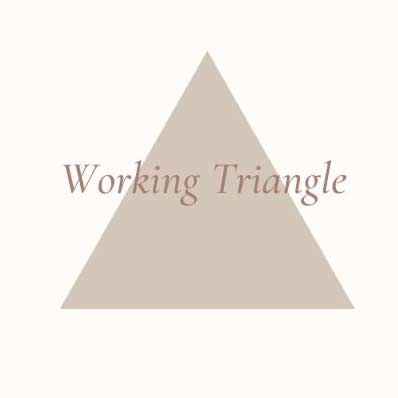Wallpaper Installation Tips ΙΟΙ
Working Triangle Configurations are the key to functional kitchens.
Kitchens come in many shapes and sizes, but most conform to a handful of standard layouts; single run, gallery, U-shaped, L-shaped, island, and peninsula. Sometimes there’s a separate spillover space such as a walk-in closet, a butler’s pantry or a larder. No matter the configuration, for most people a kitchen ideally features the work triangle.
The work triangle configuration is for three main functions; cooking, food access and working. The cook should be able to move easily between the refrigerator, oven and sink in a minimum of steps no more than four or five feet. The most important relationship is between the sink and the stove-top or range.
Configuring these on the same stretch of counter a huge plus. The triangle is a remarkably good guideline but isn’t a rule and sometimes stretch the limits a bit as far as design goes. Here are some kitchen types. See red dotted line in my kitchen sketches for an example of how to layout the working triangle for each kitchen configuration.


U-shaped Kitchen
U-shaped kitchens are continuous kitchen layouts that locate cabinetry and fixtures along three adjacent walls in a U-shaped arrangement. Flexible for multiple variations of lengths and depths, the U-shaped kitchen design often includes an island for more workspace and seating.
OL – shaped Kitchen
Traditional Details with applied moldings, tiles and decorative millwork. Ornamental rosettes are a nice touch too.) Modern Keep the ceilings simple and smooth. If possible paint in a high-gloss finish.
Galley Kitchen
One or Two row Galley Kitchen layouts are space efficient designs. Double row gallery kitchens require an centralized zone that provides access to each side and one row gallery has everything on one counter.

Peninsula Kitchen
Broken Peninsula and G-shaped Peninsula kitchen wrap the entire perimeter of the space. G-shaped Peninsula kitchens are layouts that continuously locate cabinetry and fixtures along three adjacent wall and ends in a bar counter extension. This kitchen is popular for efficiently combining an additional seating area and work counter with a U-shaped layout, the G-shaped kitchen can easily support multiple people at a given time.
Island Kitchen
The kitchen Island comes in so many shapes such as the blob, cloud, rectangle, oval, wedge, hexagon, circle, Brooklyn Island, Block Island, Kidney and more. The best place to add extra seating, face family and guest with added sink, have more storage and create a focal point for the kitchen. It can sometimes be the best way to establish or complete the working triangle within a galley kitchen layout.

